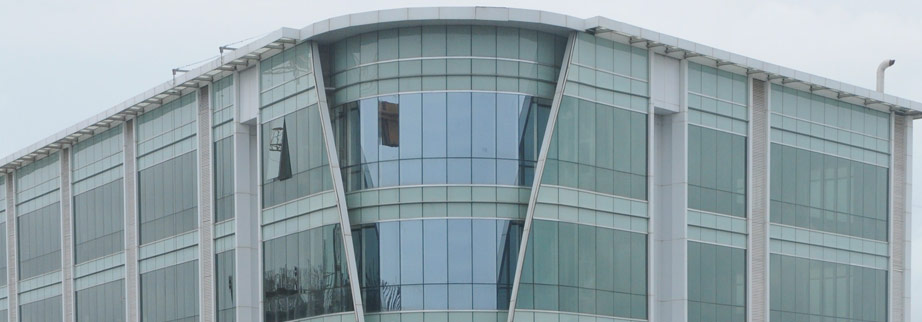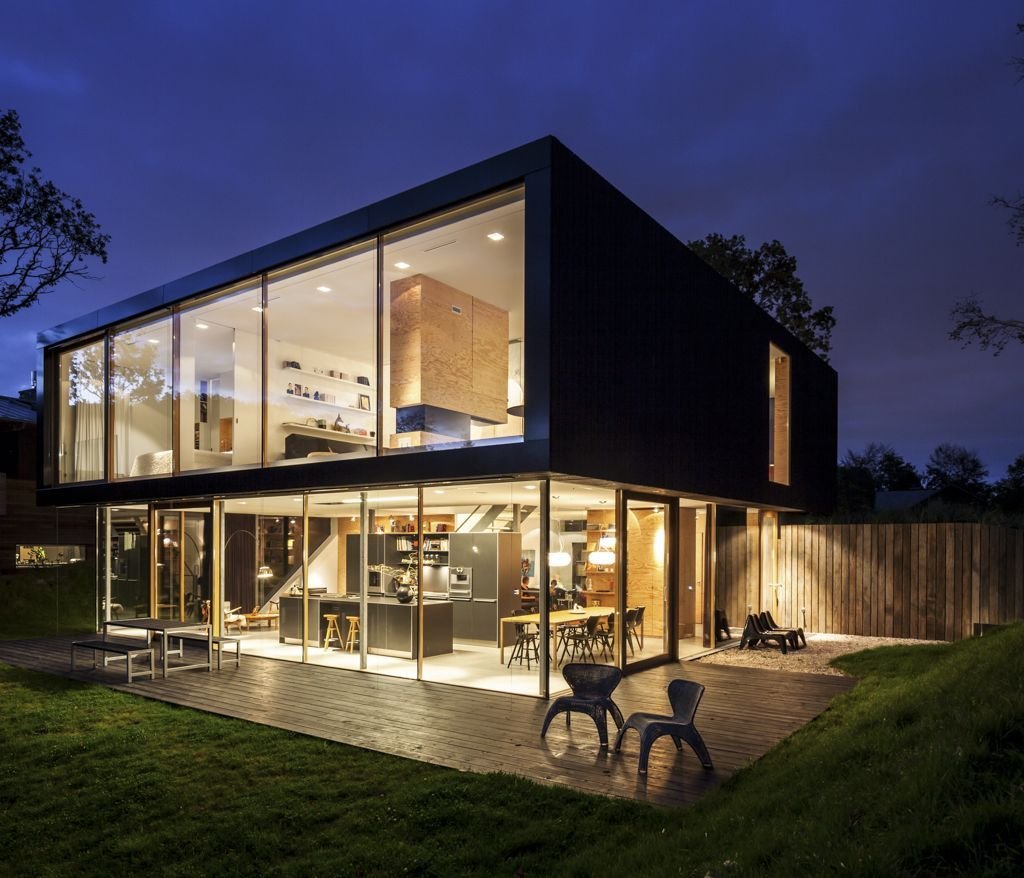
Natural lighting is an extremely important part of any building – simply because it is beneficial to both comfort and energy efficiency of an interior space. Having ideal natural lighting inside a building can reduce the dependency on artificial lighting and create a much more holistic environment for rest, relaxation and work.
Yet, enabling the perfect balance of natural light within a building is not merely a function of using a glazing which will reflect heat and filter light. It depends on quite many factors, including the building orientation, the appropriateness of light diffusers installed, and also the kind of façades and windows in place. Thus, architect and building owners must conduct a thorough daylight analysis of any building in order to suggest glass that minimises discomfort and maximises visibility. Only after analysing the results of such a study can one opt for retrofitting buildings with low-E glass or going for a new glazing with the ideal U-value and SHGC.
This is what we performed for a corporate building in Mumbai.
CHALLENGE
A corporate building in Mumbai required an optimum glazing solution to maximize its VLT (visible light transmission) requirement without overdesigning the building.
SOLUTION
Going by the specifications of glass, one with the lowest U-value and SHGC would have been the right solution for the corporate building. Yet the solution was not so easy.
In order to determine the effect of various glazing variants on the building, a daylight analysis was performed. The two glazing variants simulated for the building were Clear Glass (VLT 78%) and high performance glass (VLT 21%). Both the glasses performed identically in terms of achieving the optimal lux levels. Clear Glass, in fact, caused glare in certain portions of the building.

As can be seen in Fig. 2, the first case is Clear Glass (VLT = 78%). The pink region shows the area which will have glare, and the grey region indicates sub-optimal lighting. The second case is high-performance glass (VLT = 21%). Here, we can see the reduction in glare area without reducing optimum lux level.
Thus, AIS recommended using high-performance glass in order to reduce cooling load without compromising on the lighting load.
RESULTS
From the study conducted, the following results were deduced:
- The same fenestration behaves differently depending on the specific design.
- It should not be assumed that products with low U-Value and SHGC are the best and universal solution.
- For windows receiving a high amount of solar radiation, products with low SHGC would perform better. Hence, a glazing solution should be selected only after thoroughly analysing the building design.
As mentioned earlier, architects and glass manufacturers have to study various factors in building design before selecting the ideal glazing. An important factor is window orientation and area which allows ideal dispersion of daylight without causing glare or excess heat gain. It has been observed that south-facing windows let in the highest amount of daylight while north-facing windows let in diffused and reflected glare-free light. On the other hand, east- and west-facing windows let in direct sunlight, glare, and heat gain, which are difficult to manage. Thus, different glazing solutions are required for different orientations, especially in the kind of building mentioned in the case study.













