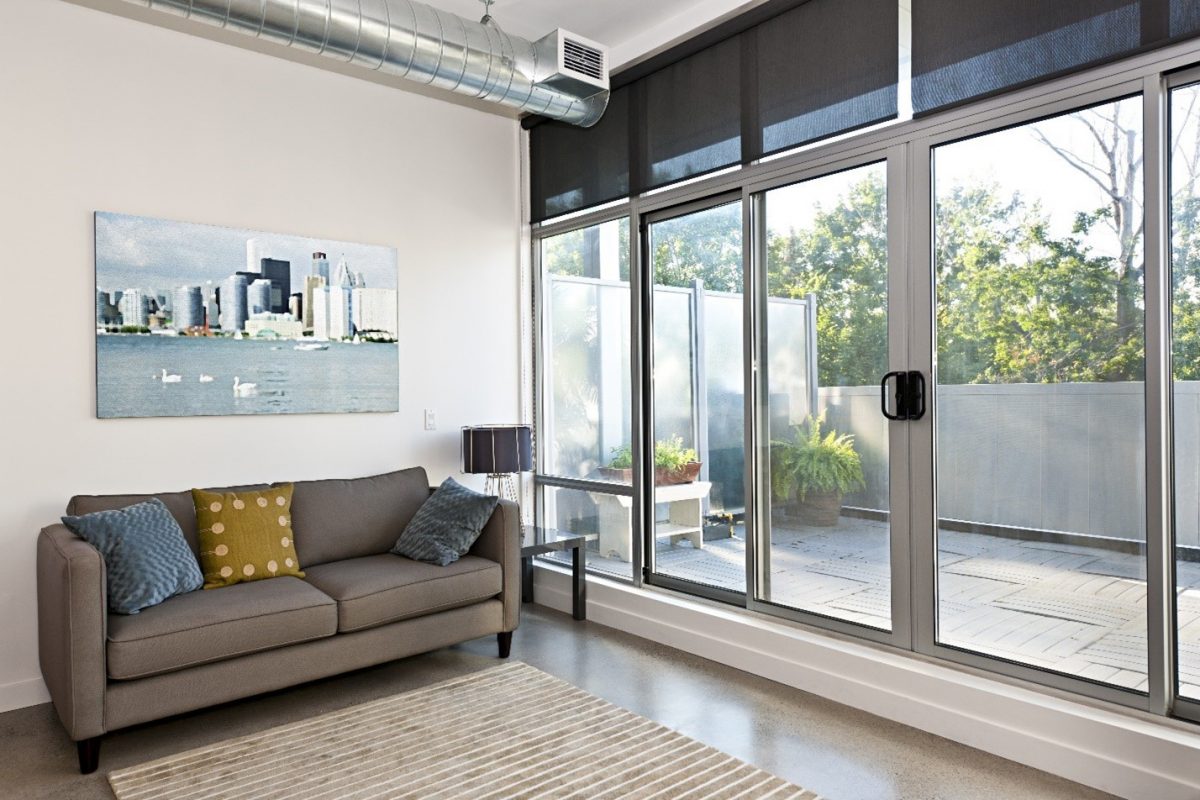Clear glass is an invaluable choice for windows and doors, renowned for its numerous advantages in interior design and architectural aesthetics. In the section below, we’ll discuss clear glass, its benefits, diverse types, and inspiring design ideas to elevate your projects.
Types of Clear Glass
Clear glass for windows offers a spectrum of options, each tailored to distinct needs:
1. Float Glass:
Float glass, which is the most prevalent type of glass, is created through a fascinating process. Molten glass is gently floated on a bed of molten metal, usually tin, during its manufacturing. This unique method yields a glass sheet with an impeccably smooth and uniform surface. This exceptional smoothness makes float glass a top choice for windows and doors.2. Krystal Glass:
While “Krystal Glass” may not be an industry-standard term, it could denote a proprietary or branded type of clear glass. For precise information on Krystal Glass, it’s advisable to consult the manufacturer or supplier.3. Tinted Glass:
Tinted clear glass is specially treated with a subtle pigment, giving it a gentle color. This added coloration serves a practical purpose by reducing glare and blocking harmful UV radiation. As a result, it’s an excellent choice for spaces with intense sunlight, such as sunrooms. Tinted glass maintains a comfortable ambience by dimming excessive light while allowing you to enjoy the outdoors.4. Laminated Glass:
Laminated clear glass involves sandwiching a layer of transparent plastic between two glass layers. This enhances resistance to breakage and bolsters security, making it a prudent choice for doors and windows in regions prone to storms and security concerns.Advantages of Clear Glass
Abundant Natural Light:
Clear glass ushers in copious natural light, transforming living spaces into vibrant sanctuaries. Reduced reliance on artificial lighting conserves energy and enhances your overall well-being.Unobstructed Views:
Embracing the outdoors, clear glass provides unimpeded views of your surroundings, whether a lush garden, urban skyline, or tranquil countryside, seamlessly integrating the interior and exterior worlds.Enhanced Interior Design:
Clear glass is a true chameleon in interior design. Its clean and timeless look makes it an ideal canvas for expressing your creative vision, adapting seamlessly to various design styles. Clear glass is your ally whether you’re aiming for a minimalist, modern, classic, or industrial aesthetic.In minimalist interiors, clear glass adds an element of elegance and openness, embracing the “less is more” philosophy. It allows natural light to flood the space, creating an ambience of tranquillity.
Energy Efficiency:
Modern glazing technology has revolutionized the energy efficiency of clear glass. Double or triple-glazed variants deliver superb insulation, curbing energy consumption and reducing utility costs.Durability:
With proper maintenance, clear glass exhibits remarkable durability. It withstands scratches and fading, ensuring that your windows and doors maintain their aesthetic appeal over the years.Versatility:
Clear glass seamlessly adapts to diverse architectural styles, whether you’re pursuing a contemporary or traditional aesthetic. It’s ideal for various applications, including sliding doors, casement windows, and expansive picture windows.Conclusion
Clear glass is an exceptional choice for windows and doors, offering many benefits, versatility, and design possibilities. Whether you choose float glass, explore proprietary Krystal Glass, opt for tinted variants, or invest in laminated solutions, you’re embarking on a journey to enhance your living spaces’ aesthetic and functional aspects.
As you embark on your projects, remember that consulting with experts like AIS Glass can provide invaluable guidance and access to top-notch glass solutions, elevating your endeavors to a realm of excellence.



